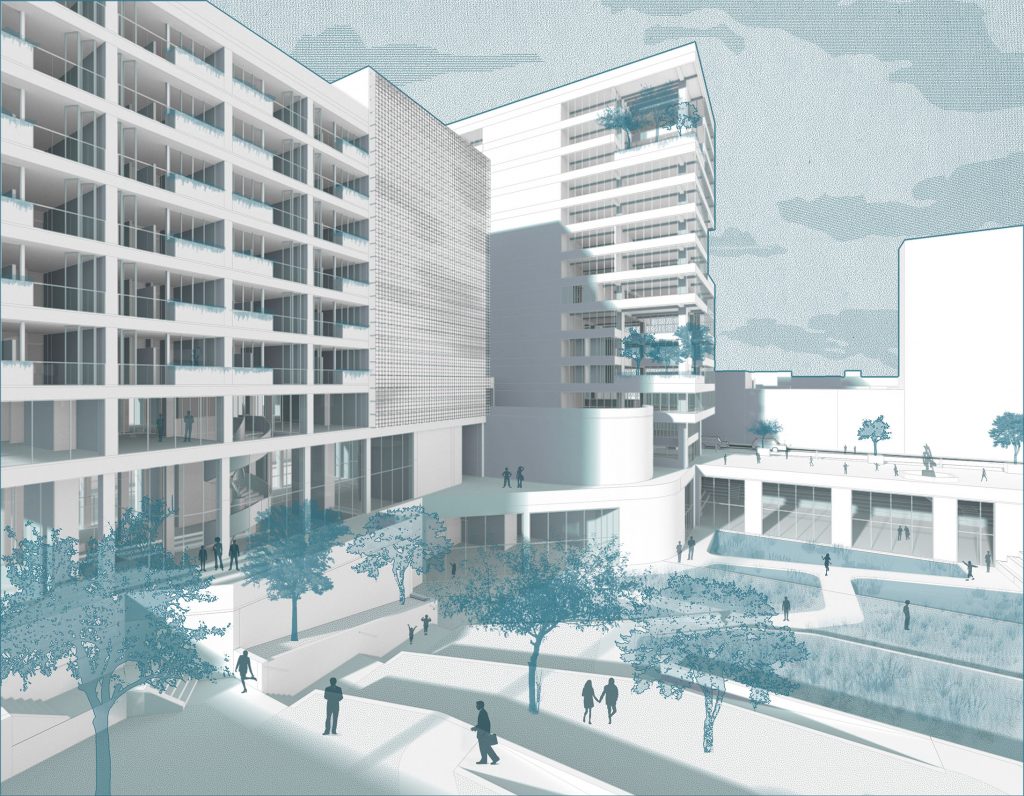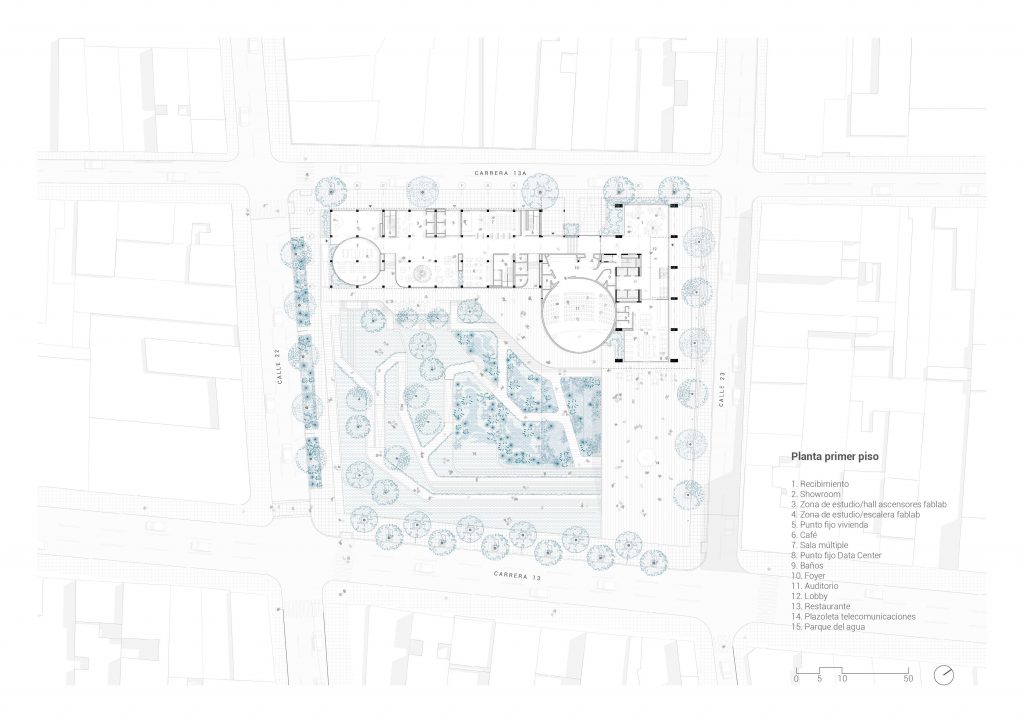Developed by Catalina Mutis Gutiérrez
Institution: Universidad de los Andes
Course and Discipline: Thesis Project, Architecture

Sustainability is the backbone of the proposal. Therefore, the intervention is based on three main strategies: first, the conservation and repurposing of existing structures to preserve the area’s identity and minimize the CO2 footprint; second, the creation of flexible work and residential spaces, capable of evolving over time to avoid obsolescence; finally, the regeneration of a green public space where stormwater and wastewater are naturally treated for their reuse within the project, ensuring an ideal integration of the urban and natural environments and providing a space that contributes to the well-being and connection of users, residents and visitors of the project.
Thus, the Innovation Laboratory establishes a sustainable model for interventions in abandoned central areas, that promotes economic development, increases quality of life and positions the environmental aspect as the main axis of urban transformation.
Overview of the issue and the approachBogotá’s population has grown rapidly and, according to projections, it will continue to grow, pushing the expansive occupation of the territory: in 2050, Bogotá’s urban footprint will be 1.8 times greater than in 2010. This affects ecosystems, putting at risk the land’s and the citizens’ health. Therefore, in order to attain SDG11 Sustainable Cities and Communities, it is urgent to find a responsible urbanization alternative.
n this context, urban renovation offers to reduce the pressure of growth on the periphery. Indeed, urban renovation does not require the construction of new developments, but instead recovers central areas that have been underused or deteriorated. Based on this treatment and addressing SDG12 Responsible Consumption and Production, the project reduces waste generation through recycling existing structures. This measure minimizes carbon emissions by 892 tons, the amount of CO2 that 500 Colombians would produce in 1 year.
Also, in response to SDG6 Clean Water and Sanitation, the project ensures a sustainable water management by using SuDS and creating a park with a wetland, which, together with the building’s green roofs and terraces, act as an integrated system designed to collect, treat and reuse rain and wastewater. This relates to SDG3 Good Health and Well-Being and SDG15 Life on Land as well, providing natural spaces where clean air is produced while biodiversity is celebrated. Lastly, the project recognizes the cities are changing at a rate that leaves us almost without the ability to react. This implies the urgent need described in SDG9, to design resilient infrastructure and promote innovation and research. This is why the project is an innovation center; a flexible space to work and live in, to conceptualize the implications of the transformations that challenge us. As intended in SDG8, Innovation Laboratory is a place for creative ideas to thrive and for knowledge to be shared, supporting the local, sustainable economic growth.
The essence of the solution
Innovation Laboratory is an urban renovation project which, based on sustainable practices, experiments with housing, public space and an innovation center in a disused block in Bogotá’s city center.
The stakeholders in the project
There are four groups of stakeholders acting in synergy: first, the government, leading the city’s social and economic development; second, entities of all scales that focus on the environment, such as the Ministry of Environment and Sustainable Development; third, agents of the innovation ecosystem, as the ICT Ministry, education centers and students, entrepreneurs and creative clusters of the sector; last, the users, who bring life to the project, generate ideas and enjoy the public spaces.
YouTube video
https://www.youtube.com/watch?v=Z0IrI6ovdDo











